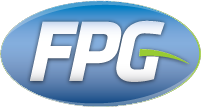Facility Design
8
Prototype & Retrofit Restaurant Consulting
FPG will review your current restaurant plans, key process flows, equipment specifications, and facility layouts. FPG will develop a list of recommendations to provide you with space saving tactics, critical path adjacency plans, overall facility layout adjustments and process flow improvements that will assist you as you grow your business. These plans can be used for new prototypes being developed and/or to develop roll-back solutions for your existing facilities. We will work with your architect or kitchen designer to insure that these improvements and solutions are integrated into your facilities. This initiative will help you drive sales, maximize your profits and improve your return on asset investment.
8
Facility Planning
FPG will engineer new facility prototypes to assist in the growth of your concept and develop retrofit solutions to address any roll-back opportunities to your current system. FPG takes a systematic approach that addresses not only the physical facility and equipment plans, but also the flow of products and customers through these plans in order to drive sales, maximize your profits and improve your return on asset investment.
8
New Equipment Implementation
FPG will assist you in developing a plan, testing and altering new equipment and technology options, implementing the initial equipment tests, and completing an impact assessment of these changes. Once this process is completed, we will assist you in determining the long term viability of these changes, and in developing a roll out strategy to implement them system-wide. These equipment improvements allow you to introduce new menu items, improve product quality, increase sales capacity, and/or increase overall profitability.
8
Architectural Services
Schematic Planning (Foodservice Areas), Design Development (Foodservice Areas), Foodservice Equipment Specifications, Utility Load Schedules, Rough-Ins (Electrical, Plumbing, Ventilation, Special Conditions), Engineering Systems Coordination, Energy Efficient Strategies (Foodservice Areas), Data Collection Activities, Workstation Design, Construction Oversight (Foodservice Areas).
